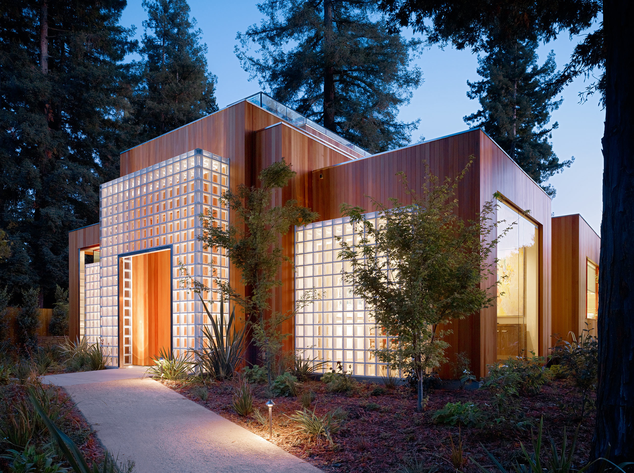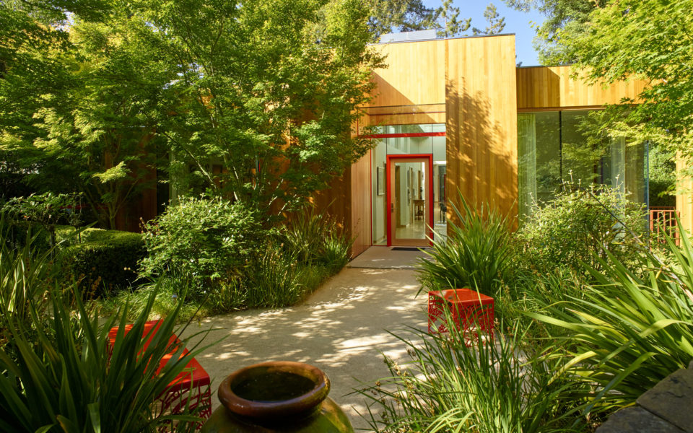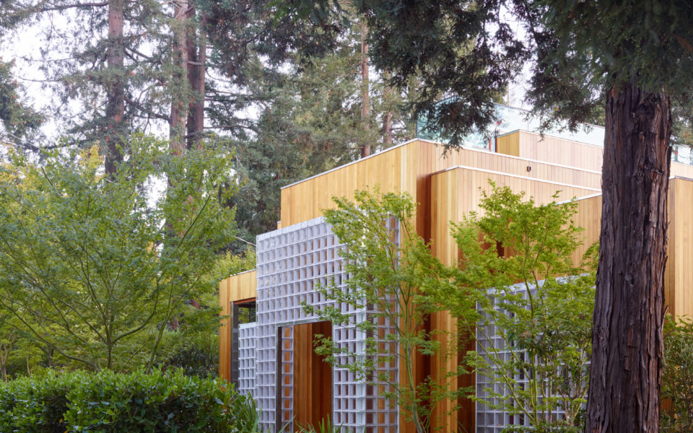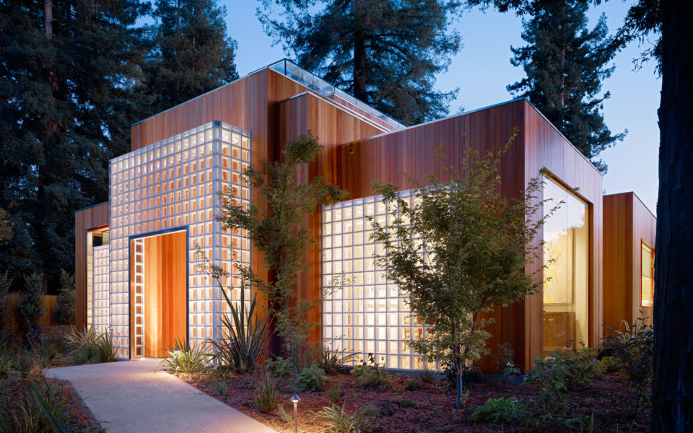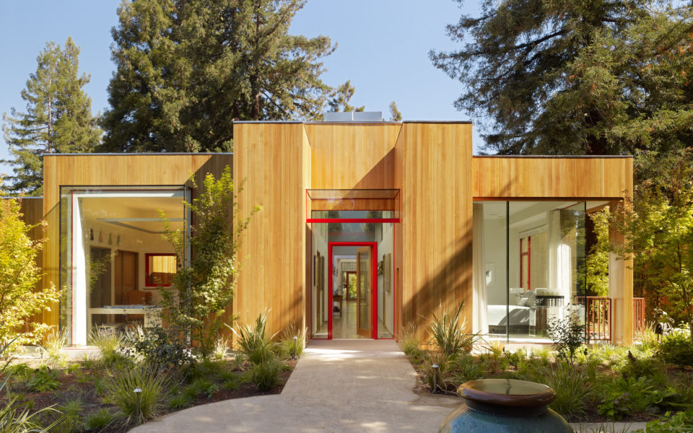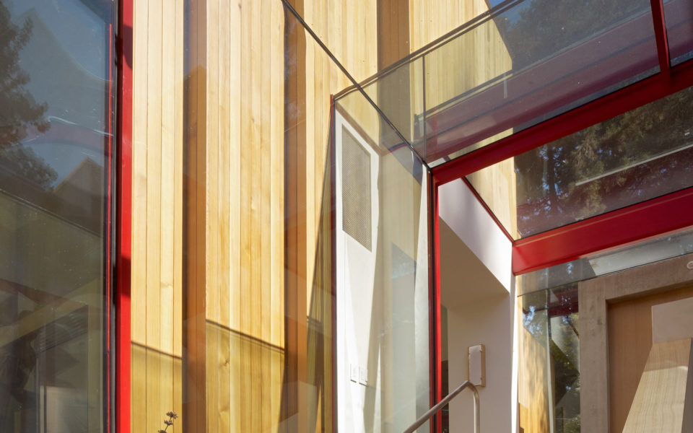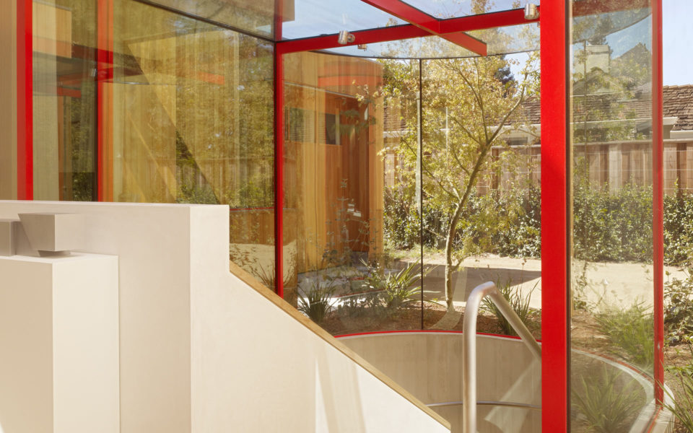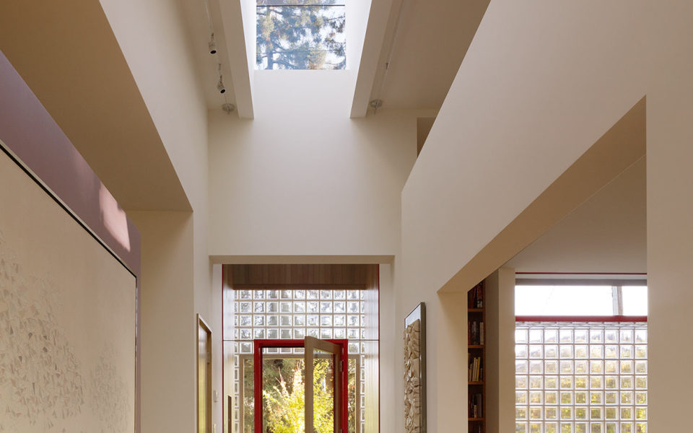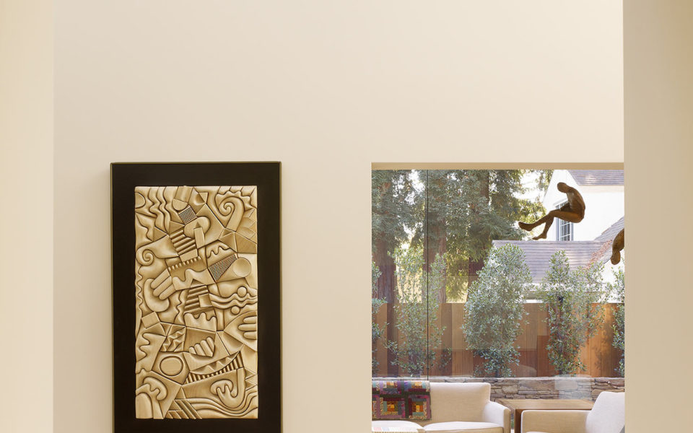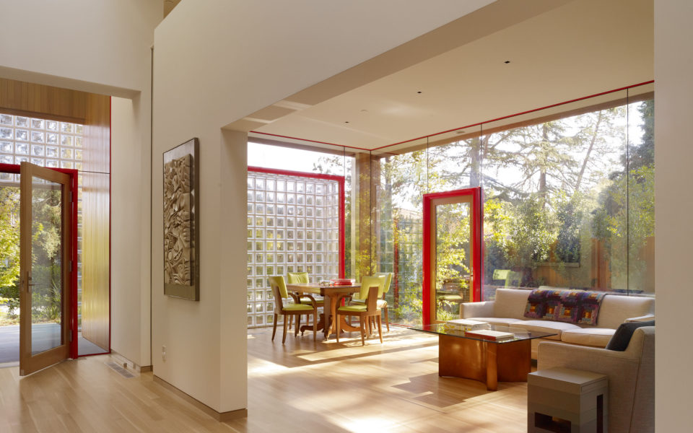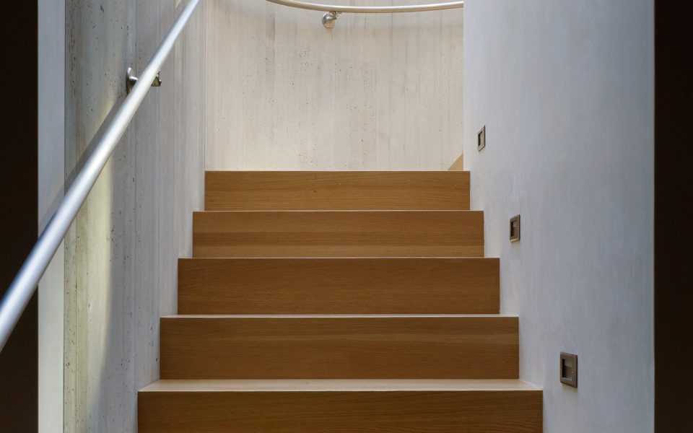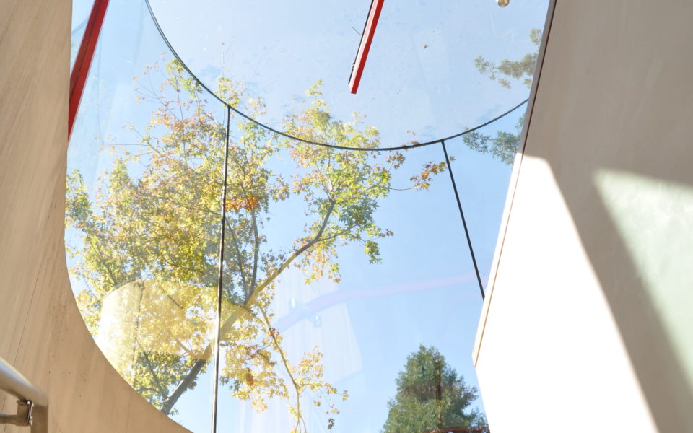Nosler House
This was the final project I worked on in my career as the primary associate of John Thodos Architect, FAIA. I worked closely with John throughout all the design phases of this project and then went on to help complete the project with the owner and contractor when John passed away during construction.
The 5,000 square-foot home in Menlo Park appears as a delicate glass box enclosed by a meticulously detailed cedar-sided protector. Glass pushes outward intermittently from the wooden envelope, creating an intricate interaction of materials and form, transparency and solidity. The house was designed to showcase and assimilate an extensive art collection. The interiors are anchored around a central, sky-lit hall. Living spaces are pushed outward from this axis and pulled apart from each other in a careful choreography of void and solid. Interstitial spaces connect one part of the interiors to another via orchestrated garden views and floor to ceiling mullion-less glass that establishes a powerful relationship between inside and out. The landscape architect, William Peters, was inspired to create a garden where there was a correct dialogue between each room and its outside counterpart.

