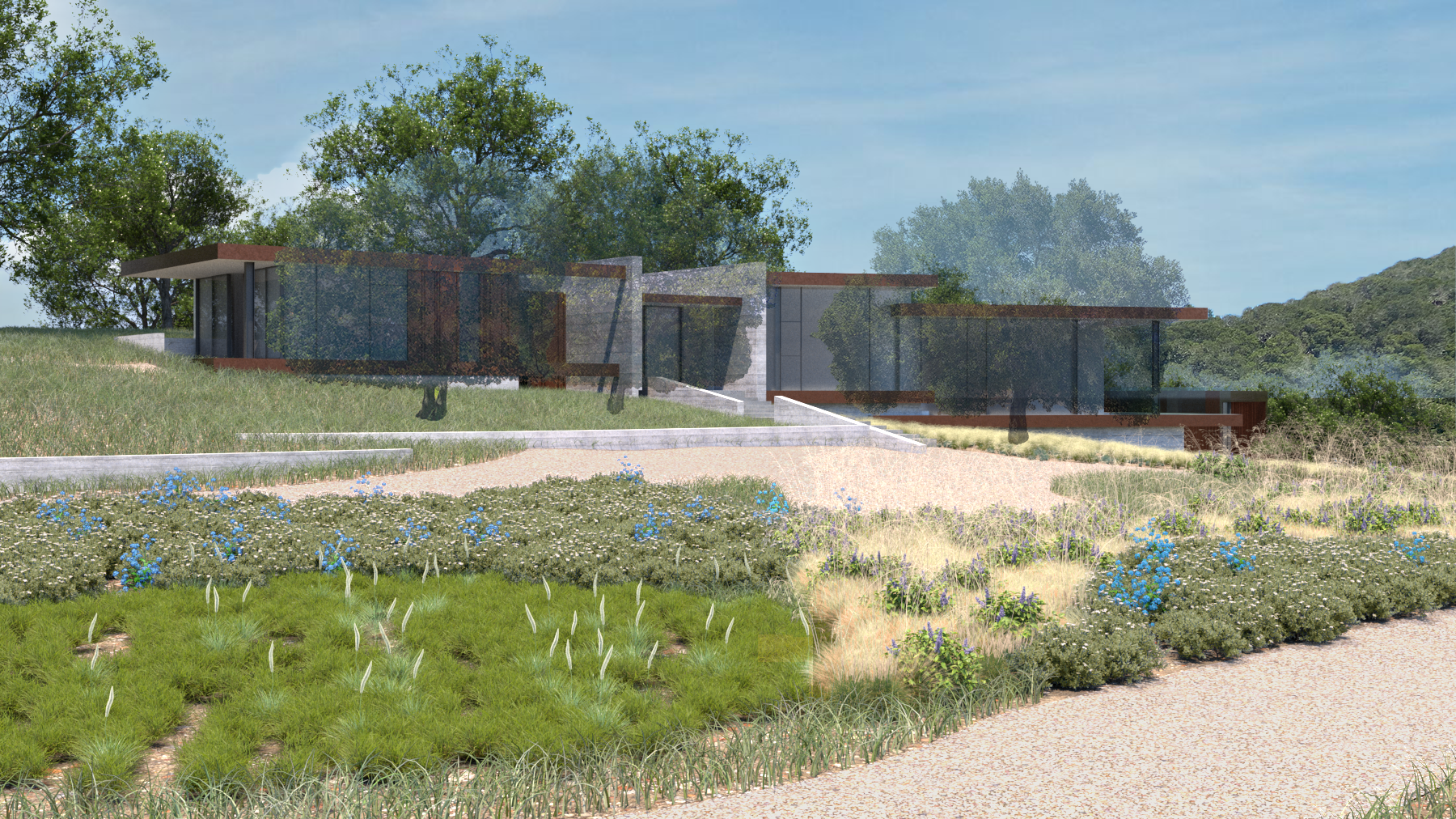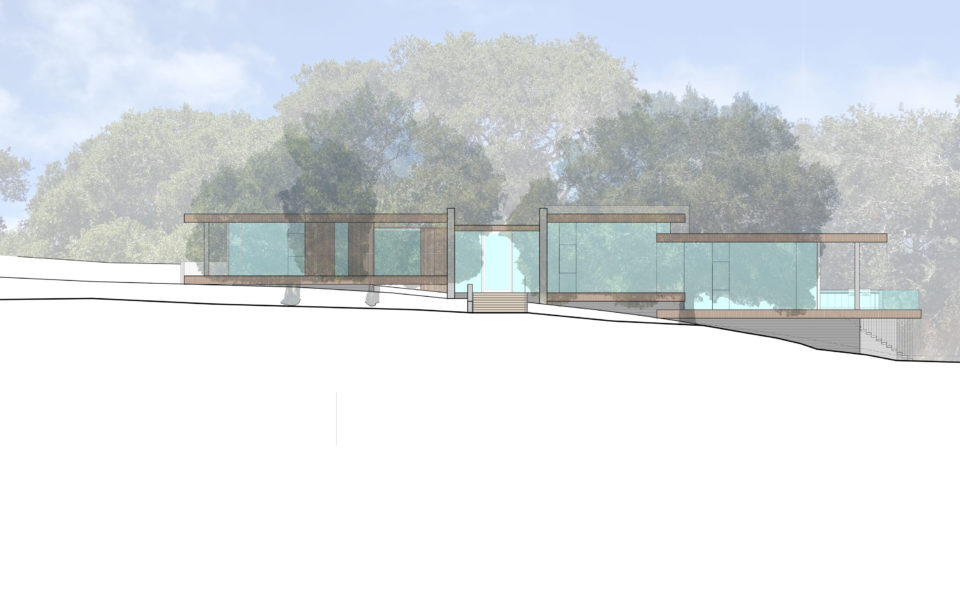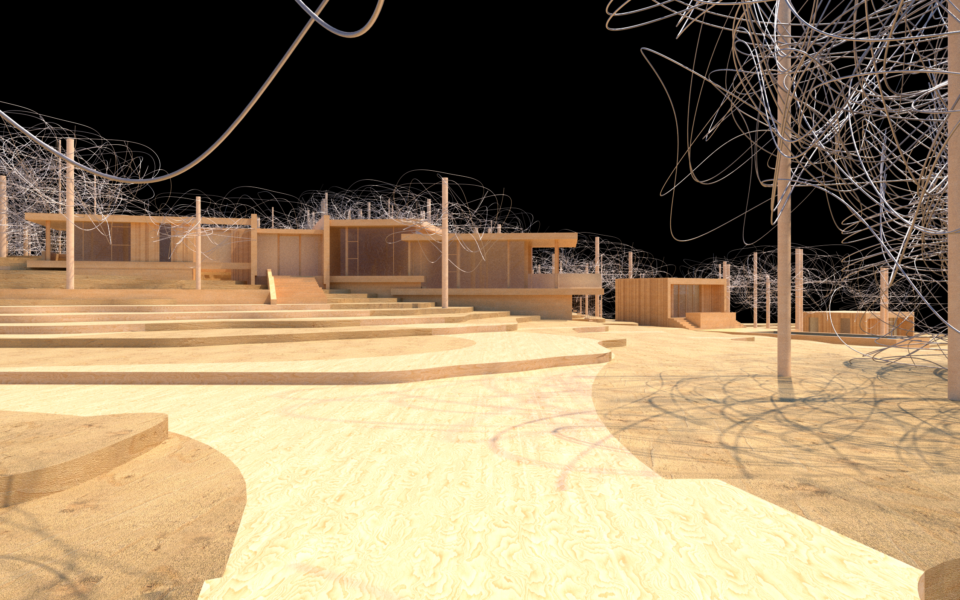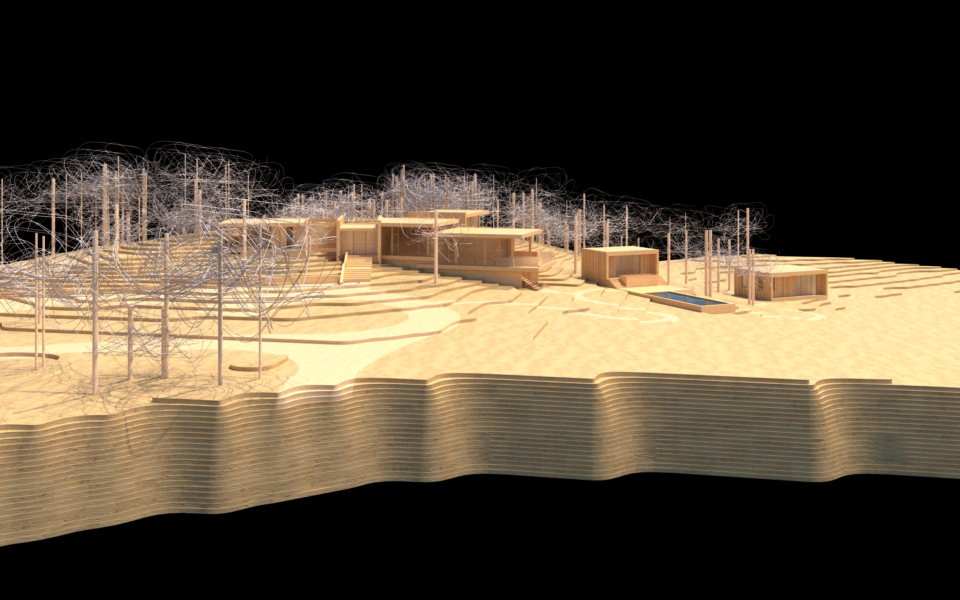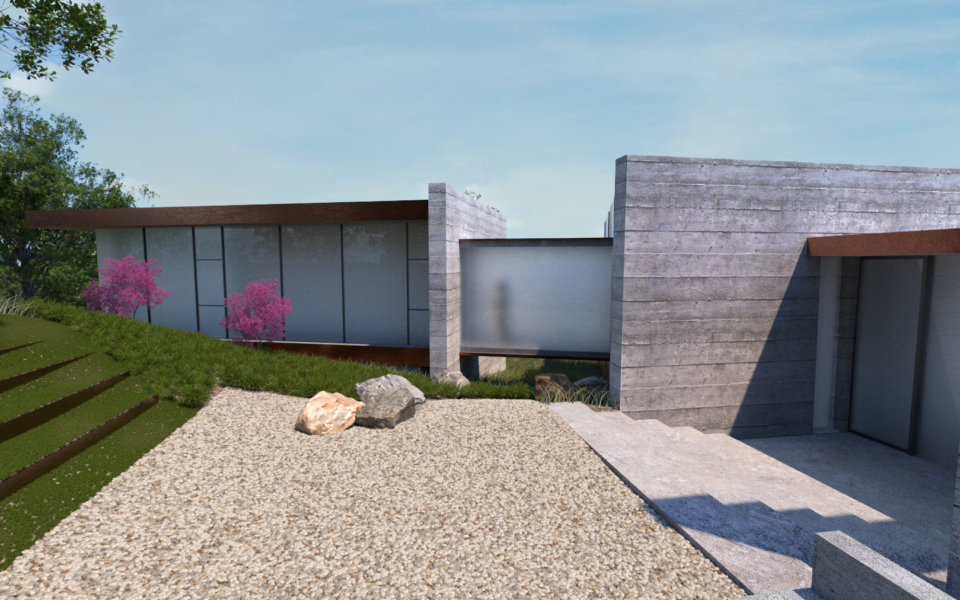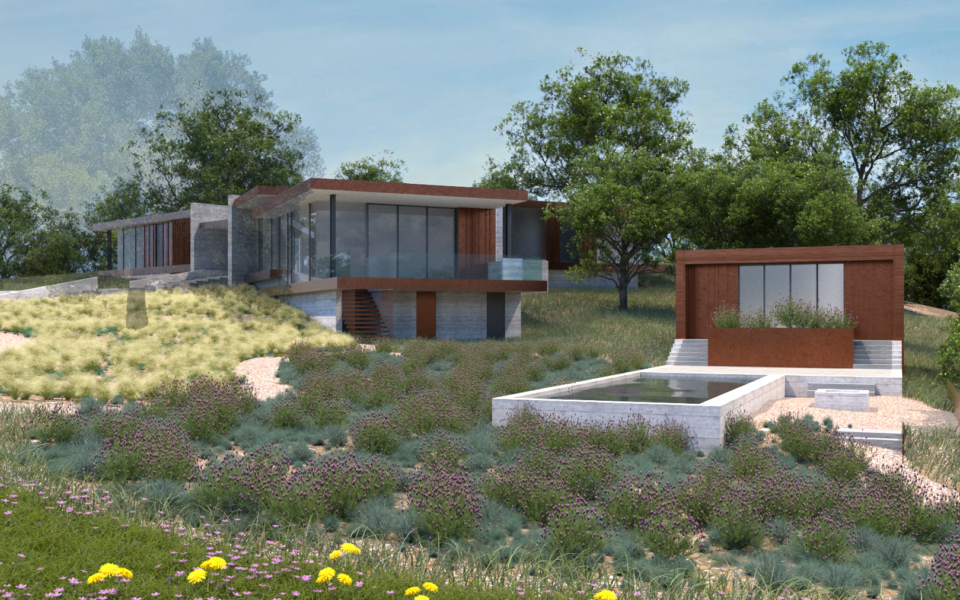Santa Lucia Preserve
The design of this compound, to be built in the Santa Lucia Preserve nestles among the Coast live Oaks of its pristine setting. The main house uses floating planes which cantilever out over a gentle hillside. It is divided into wings, each positioned to sit within openings in the oak grove, which are connected through floating ‘bridges’ spanning from board-form concrete walls. The small, Pool House and Exercise Pavilion with green roofs are detached and placed on either side of a line of oak trees to reduce their mass and subordinate their forms to the natural site. The car ‘barn’, for the owner’s classic car collection, is tucked unobtrusively away from the main structures. All the buildings are designed for fire resiliency and clad in rhythmically varied, corrugated weathered steel and concrete.

